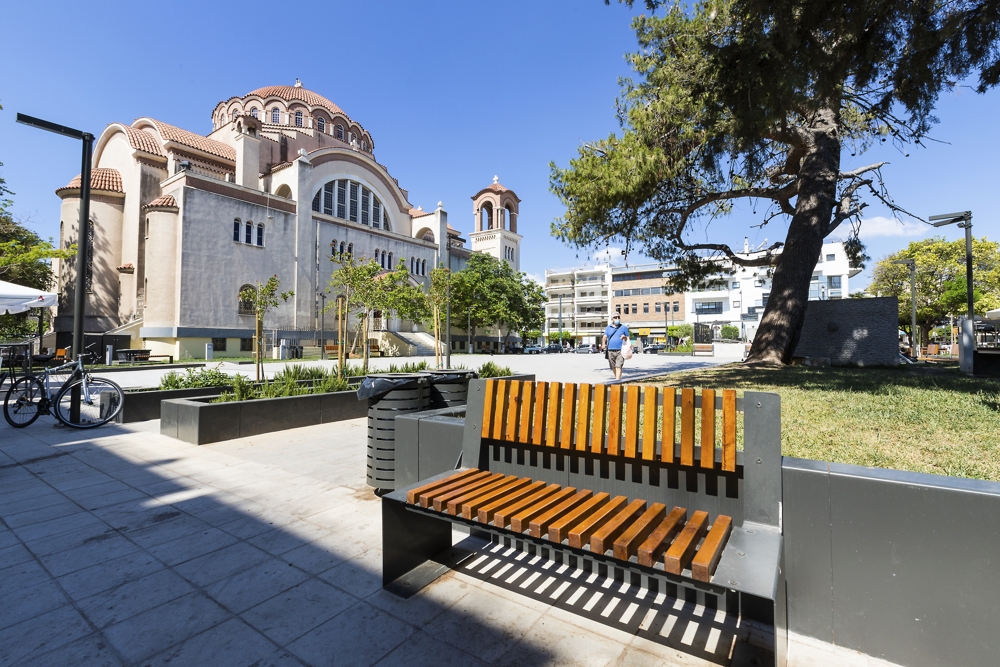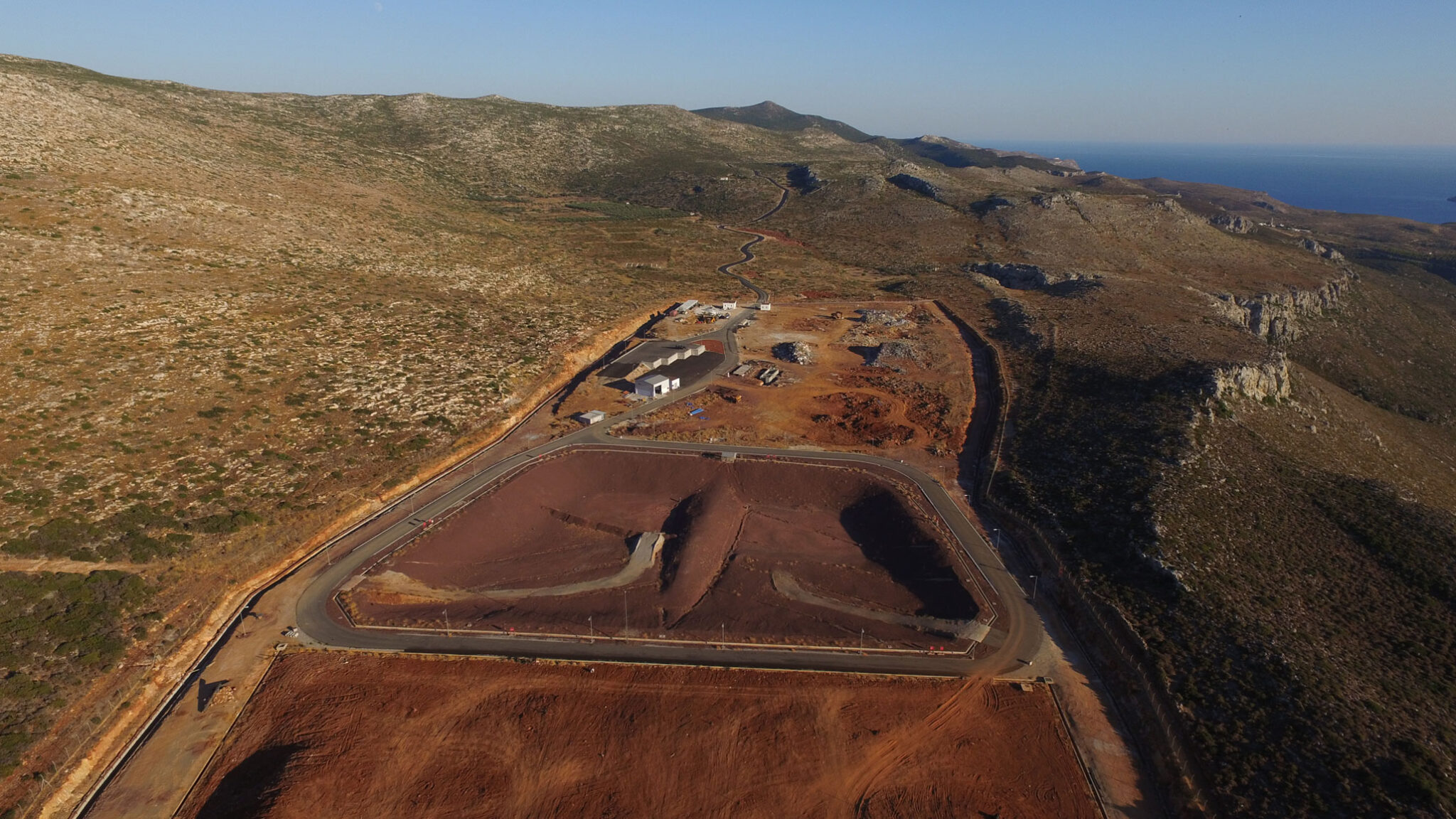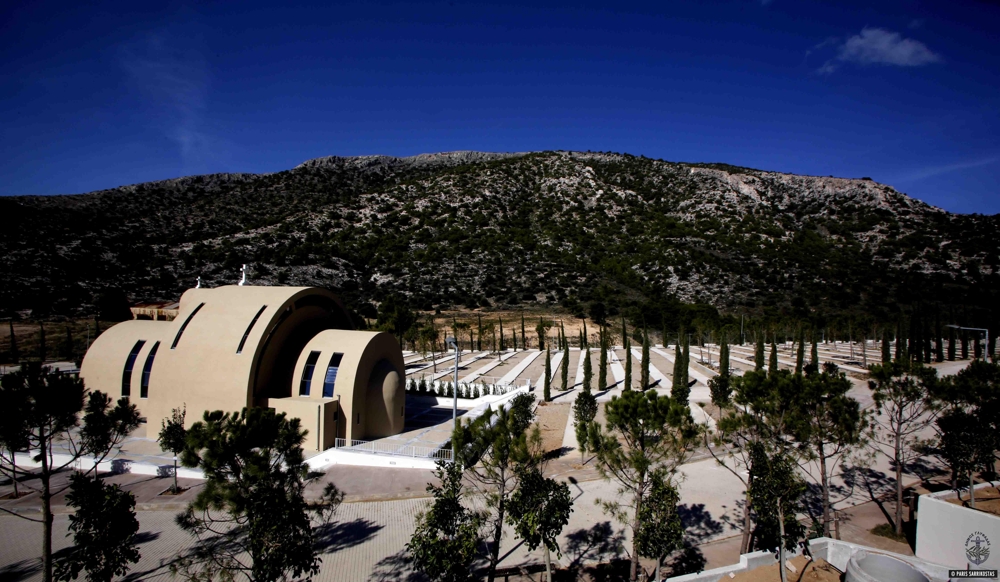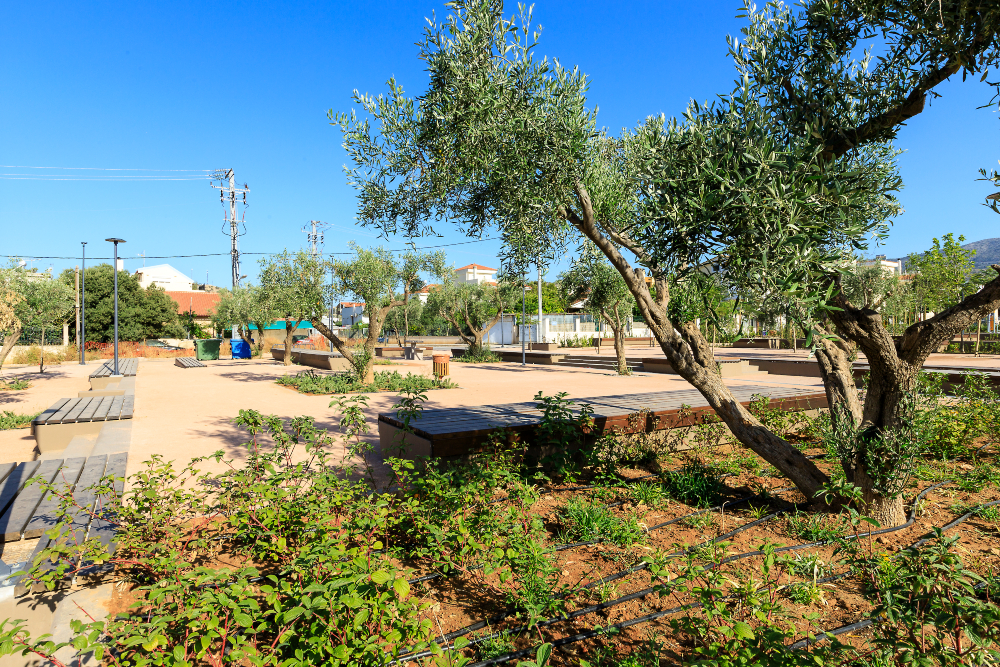
Metamorfosi D.C.
Budget €1,264,622.80
The redevelopment area, which is located in the center of the city of Moschato, consists of the Transfiguration Square as well as the adjacent streets to it, the Knossos Street, part of the Thermopylae Street and the Corinth Street. The total area of the area is about 6.7 acres of which 2,200 sq.m. they are occupied by the main square, while 4,500 sq.m. the adjacent streets and sidewalks.
The aim of the project is the energy, functional, and aesthetic upgrading of the Metamorphosis Square and adjacent streets in order to add bioclimatic characteristics.
This objective will be achieved, inter alia, by creating a single larger square surface, by operating green spaces with sitting benches, by upgrading playground and delimiting table-seat development spaces as well as by separating “lane” for unobstructed movement of emergency vehicles. There will also be access for disabled people

Kythera in the position “Lahnos” operated AUWD that did not have environmental measures. The first phase of the project involves technical interventions and work to be carried out to restore the AUWD under study. More specifically, earthworks for the collection of scattered waste from the total area of the AUWD, earthworks for the formation and smoothing of the terrain so as to smooth the slopes of the relief, construction of final cover projects, rainwater management projects, drainage management projects, biogas management projects, green and irrigation projects.
The second phase of the project concerns the construction of SWL in Kythira and small SWL in Antikythera. The project includes the construction of all the required earthworks of landforms – waterproofing – environmental impact treatment etc., as well as all the supporting infrastructure projects, the landfill site of Kythira. In more detail, appropriate inclinations were developed in view of the stability of the sealants and the useful capacity of the room. The waterproofing system is extended throughout the SWL and around the perimeter will terminate – where applicable – in a trench anchoring of geosynthetic materials. The waterproofing consists of geological barrier, backlayer, sealing membrane, geosynthetic drainage layer, geotextiles and suitable granular protection material. Drains are collected from each cell and placed in a sedimentation tank. The project includes fencing the site, construction of road access network, lighting network, administration buildings, irrigation tank, fire-fighting, water supply, metal workshop building, fire zone, biogas management system, fire-fighting network, flood trenches and environmental monitoring projects.


